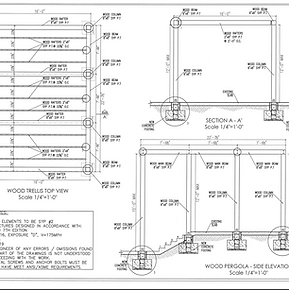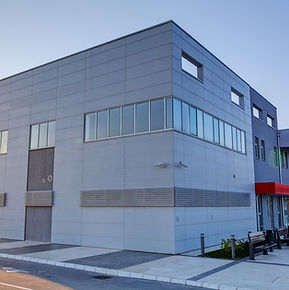
FEATURED SERVICES
STRUCTURAL
LEGALIZATION
"AS BUILT"
We specialize in structural as-built planning and design for existing structures that were built without a permit. Our services ensure these structures meet current Florida Building Code standards, allowing for compliance and approval. We carefully assess the existing conditions, create accurate as-built plans, and provide engineered solutions to address any deficiencies. This streamlined process helps property owners achieve code compliance while maintaining structural integrity and safety.

Our team of qualified engineers delivers precise, signed and sealed structural drawings and calculations that adhere to both regulatory state and local code requirements. These documents are prepared with the highest level of accuracy to support your permitting and construction processes with the goal of saving you money and reducing rework.

DRAWINGS AND CALCULATIONS
STRUCTURAL
INSPECTIONS
We conduct thorough structural inspections to assess the integrity, safety, and compliance of your project at various stages of the construction process. Our inspections provide detailed reports and recommendations to ensure your structure meets the current Florida building code and design standards.

We provide comprehensive 30/40/50-year recertification services for both residential and commercial properties. Our team conducts precise structural and electrical inspections to ensure compliance with local safety and building code requirements. We identify and document any necessary repairs or upgrades to help property owners meet the Florida recertification standards efficiently. Our goal is to ensure your property remains safe, compliant, and in quality condition.

RECERTIFICATIONS
(30/40/50 YEAR)

OUR PROCESS
01
Initial Document
Collection:
We begin by gathering all relevant documentation from the client, including surveys, site plans, the scope of work, and any supporting photos or videos. This ensures we have a comprehensive understanding of the project requirements.
04
Finalization
of Plans:
Upon receiving pre-approval, we finalize the plans, which are then signed and sealed by a licensed Professional Engineer (P.E.). The client receives both physical and digital copies of the official plans to begin the permitting process.
02
Proposal
Submission:
Using the provided information, we prepare a detailed proposal that includes specific pricing, a clear project timeline, and all applicable terms and conditions for transparency.
05
Permitting
Support:
After the project’s completion, we assist clients in navigating the permitting process by addressing any comments or revisions required by building departments, ensuring a smooth path to final approval.
03
Drafting and
Pre-Approval:
